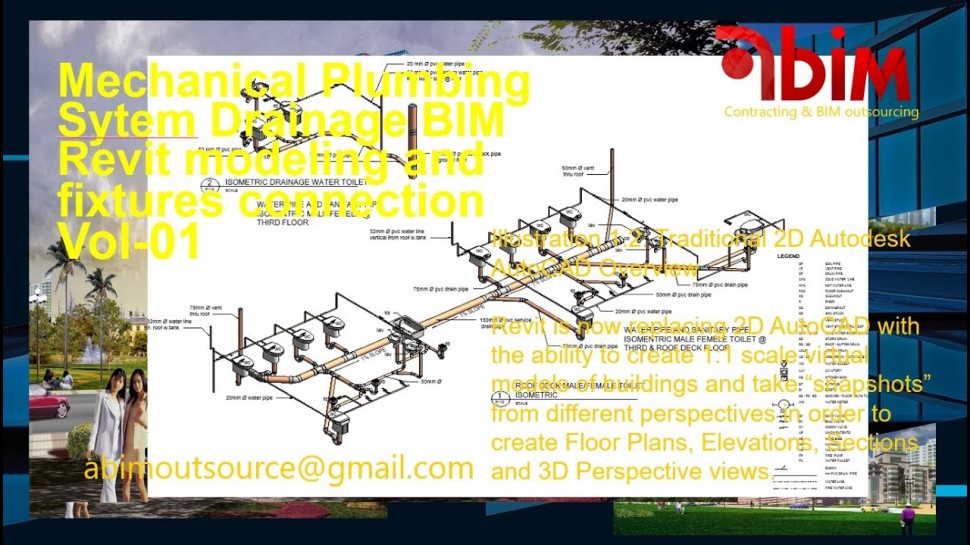BIM: Mechanical BIM Revit Modeling Sanitary Drainage system Design layout and fixtures connection V HD

01:07:51
Обнаружено блокирование рекламы на сайте
Для существования нашего сайта необходим показ рекламы. Просим отнестись с пониманием и добавить сайт в список исключений вашей программы для блокировки рекламы (AdBlock и другие).
12n.ru 19138 роликов
700 просмотров на сайте 12n.ru
Mechanical BIM Revit Modeling Sanitary Drainage system Design layout and fixtures connection V.
youtu.be/eKsImAicF9w
youtu.be/TzdpKAq5I7k
youtu.be/TzdpKAq5I7k
youtu.be/FXAejkzDoV0
youtu.be/FlCa_ADtm1c
youtu.be/-AInDF_rmc8
youtu.be/oLTTyqt9m9A
youtu.be/fJqeuVNIyxM
youtu.be/Uggnpzt5ShY
youtu.be/HUGodzR42MI
youtu.be/HsJo7d3YQUM
youtu.be/gKSGg1ZFF7M
youtu.be/URV89b9rgyo
youtu.be/r8Rgz7A9ZS0
Can you please Subscribe to my channel and click the bell icon for more updates
Structural BIM Modeling Roof Framing, Trusses, Beam, Column and foundation Activity 05
Plan
Inform project planning by combining reality capture and real-world data to generate context models of the existing built and natural environment.
Design
During this phase, conceptual design, analysis, detailing and documentation are performed. The pre-construction process begins using BIM data to inform scheduling and logistics.
Build
During this phase, fabrication begins using BIM specifications. Project construction logistics are shared with trades and contractors to ensure optimum timing and efficiency
Architecture
Make better design decisions, improve building performance,
and collaborate more effectively throughout the project lifecycle.
Civil
Use intelligent, connected workflows to help
improve predictability, productivity and profitability
MEP
Improve MEP (mechanical, electrical, and plumbing)
design quality and collaborate in real time to support
the project delivery process.
Plant
Manage the design and construction of intelligent piping,
structures, and processes more efficiently and collaboratively
throughout project lifecycle and at hand-off.
Construction
Digitize your construction site and
connect project information
from design through construction and handover.
Structures
Explore how structural design and
detailing software helps
you win new business and support project delivery
BIM 3D — PARAMETRIC DATA IN A COLLABORATIVE MODEL BIM revolves around an integrated data model from which various stakeholders such as Architects, Civil Engineers, Structural Engineers, MEP System Engineers, Builders, Manufacturers and Project Owners can extract and generate views and information according to their needs. 3D BIM's visualizations capabilities enables participants to not only see the building in three dimensions before ground is ever broken, but also to automatically update these views along the project life cycle, from earliest conception to demolition. BIM 3D helps participants to manage their multidisciplinary collaboration more effectively in modelling and analysing complex spatial and structural problems. Furthermore because accurate data can be collected along the project life cycle, and stored in the Building Information Model, new value can be added to predictive models allowing to resolve issues proactively.
youtu.be/TzdpKAq5I7k
youtu.be/TzdpKAq5I7k
youtu.be/FXAejkzDoV0
youtu.be/FlCa_ADtm1c
youtu.be/-AInDF_rmc8
youtu.be/oLTTyqt9m9A
youtu.be/fJqeuVNIyxM
youtu.be/Uggnpzt5ShY
youtu.be/HUGodzR42MI
youtu.be/HsJo7d3YQUM
youtu.be/gKSGg1ZFF7M
youtu.be/URV89b9rgyo
youtu.be/r8Rgz7A9ZS0
Can you please Subscribe to my channel and click the bell icon for more updates
Structural BIM Modeling Roof Framing, Trusses, Beam, Column and foundation Activity 05
Plan
Inform project planning by combining reality capture and real-world data to generate context models of the existing built and natural environment.
Design
During this phase, conceptual design, analysis, detailing and documentation are performed. The pre-construction process begins using BIM data to inform scheduling and logistics.
Build
During this phase, fabrication begins using BIM specifications. Project construction logistics are shared with trades and contractors to ensure optimum timing and efficiency
Architecture
Make better design decisions, improve building performance,
and collaborate more effectively throughout the project lifecycle.
Civil
Use intelligent, connected workflows to help
improve predictability, productivity and profitability
MEP
Improve MEP (mechanical, electrical, and plumbing)
design quality and collaborate in real time to support
the project delivery process.
Plant
Manage the design and construction of intelligent piping,
structures, and processes more efficiently and collaboratively
throughout project lifecycle and at hand-off.
Construction
Digitize your construction site and
connect project information
from design through construction and handover.
Structures
Explore how structural design and
detailing software helps
you win new business and support project delivery
BIM 3D — PARAMETRIC DATA IN A COLLABORATIVE MODEL BIM revolves around an integrated data model from which various stakeholders such as Architects, Civil Engineers, Structural Engineers, MEP System Engineers, Builders, Manufacturers and Project Owners can extract and generate views and information according to their needs. 3D BIM's visualizations capabilities enables participants to not only see the building in three dimensions before ground is ever broken, but also to automatically update these views along the project life cycle, from earliest conception to demolition. BIM 3D helps participants to manage their multidisciplinary collaboration more effectively in modelling and analysing complex spatial and structural problems. Furthermore because accurate data can be collected along the project life cycle, and stored in the Building Information Model, new value can be added to predictive models allowing to resolve issues proactively.
развернуть свернуть










